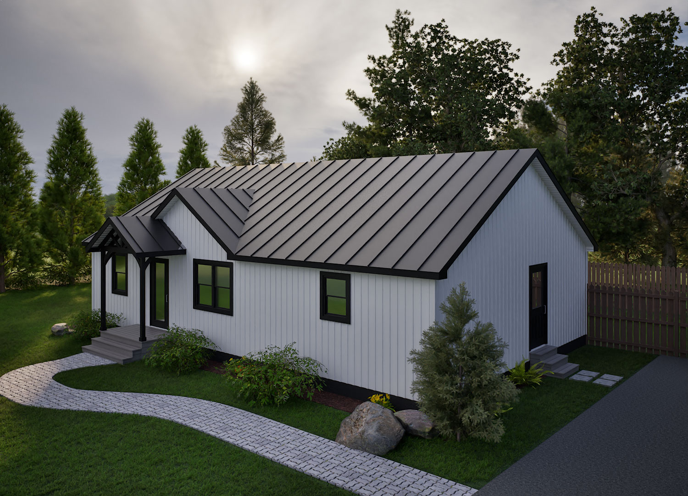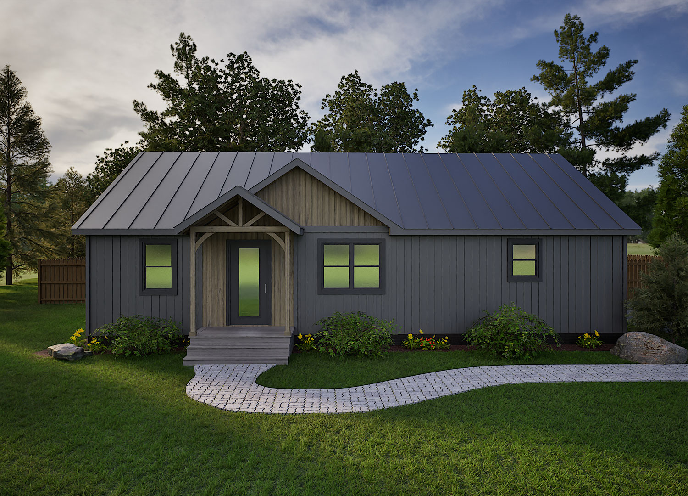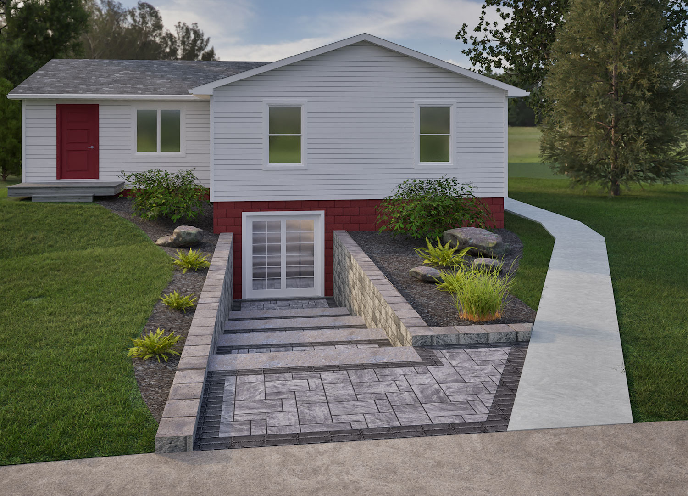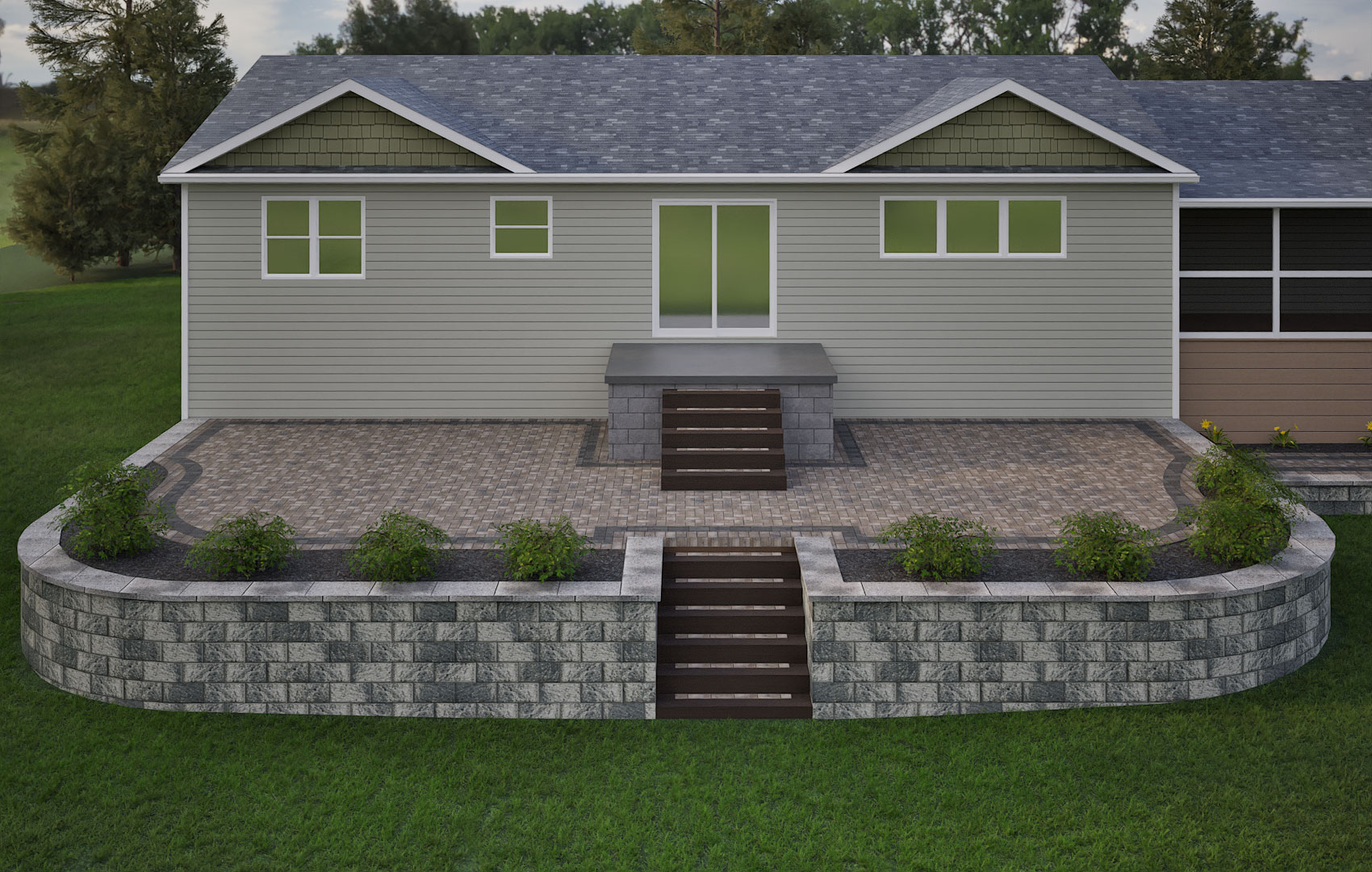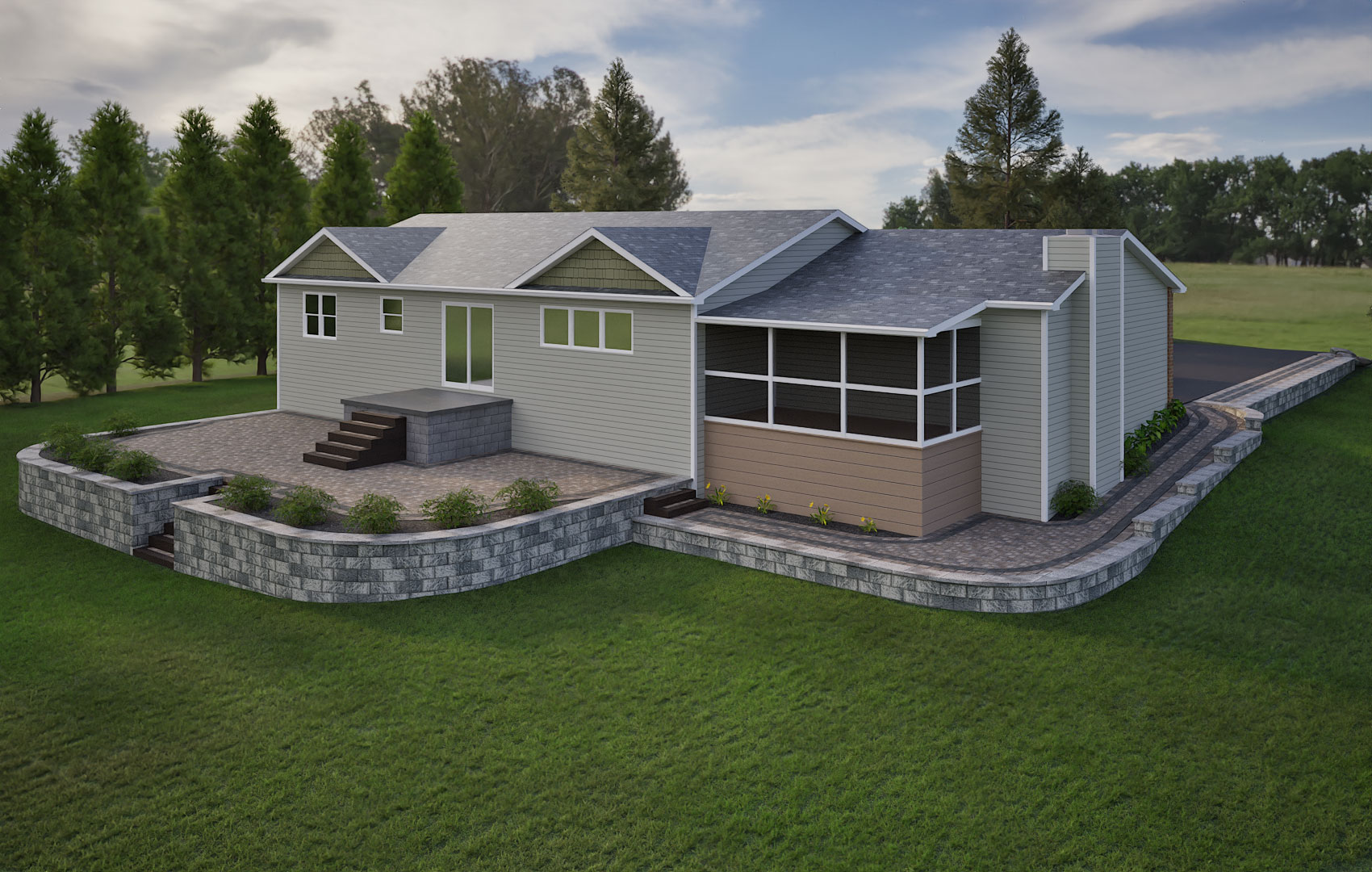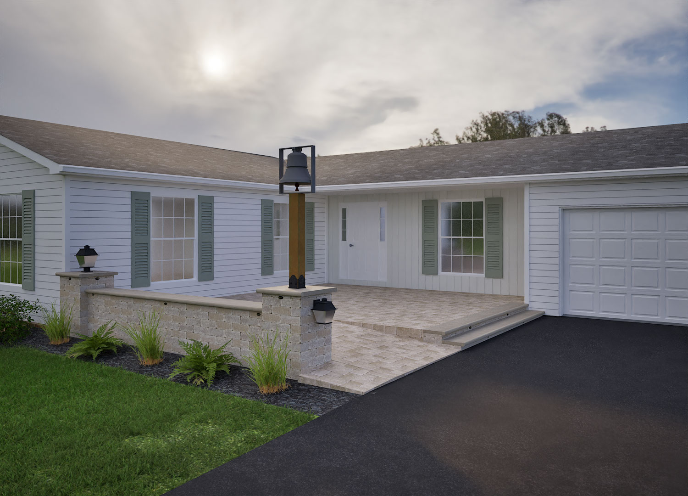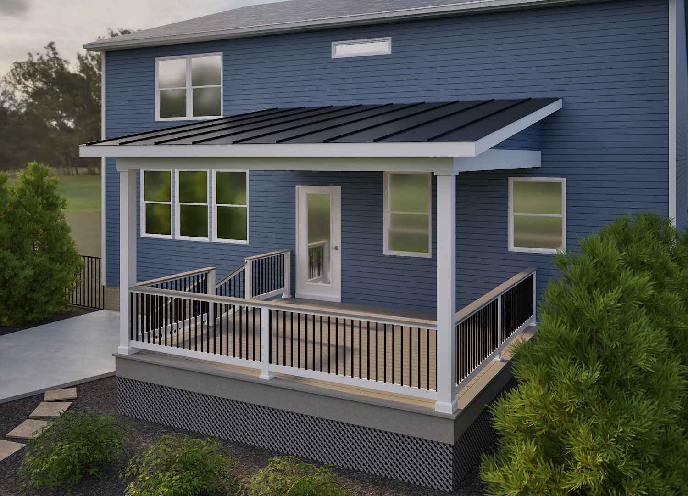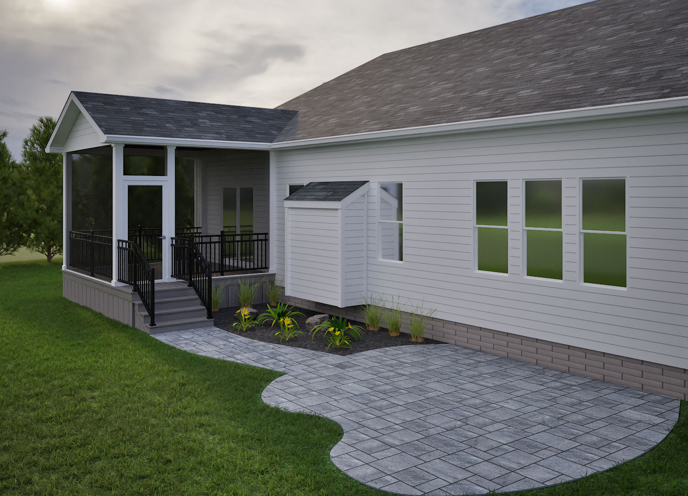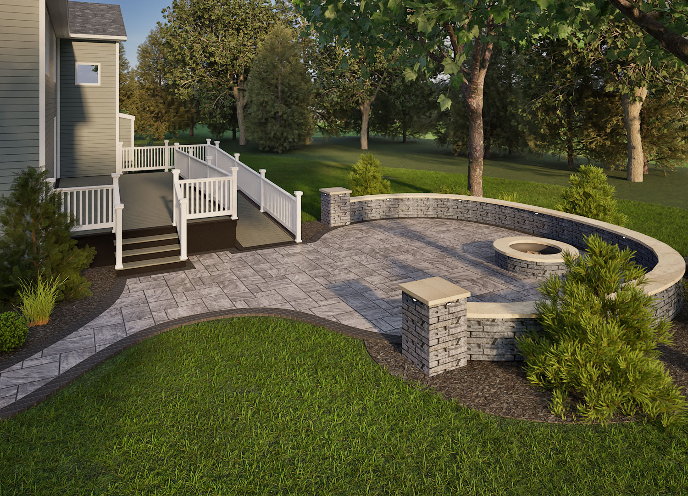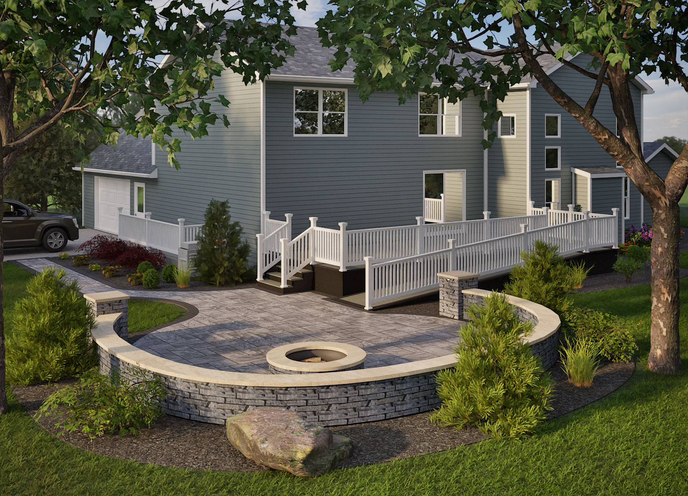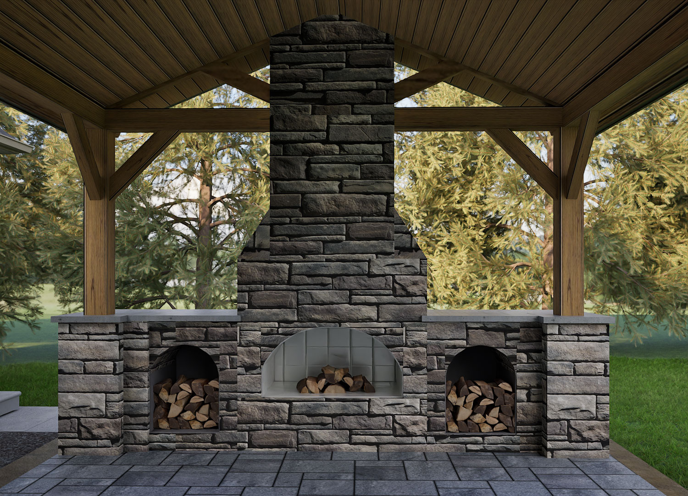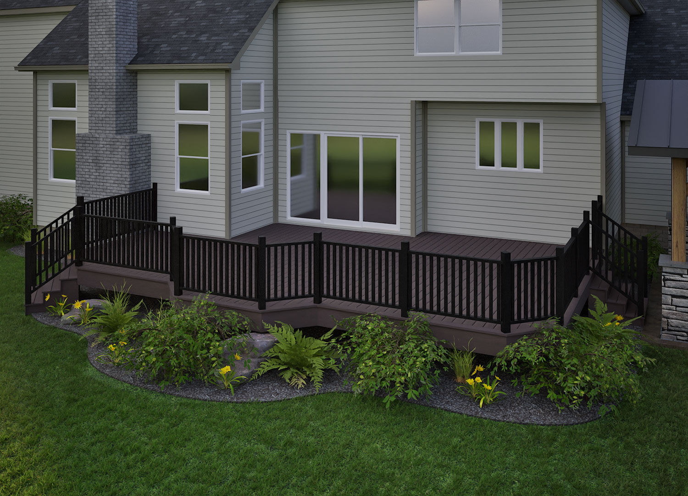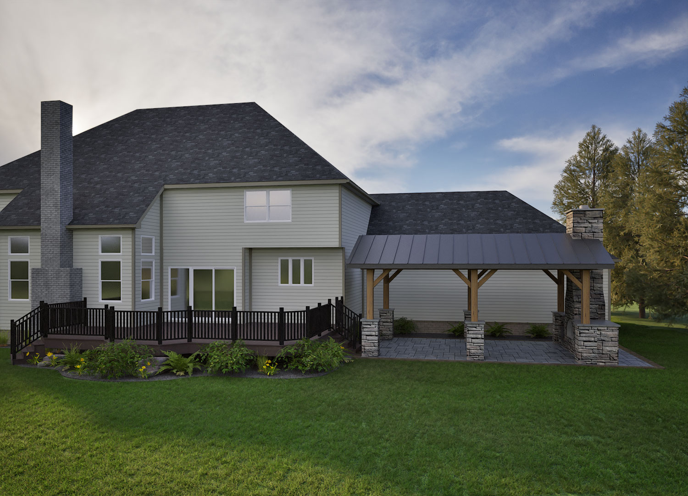Construction Planning Services & 3D Rendering in Columbus
At High Pointe Exteriors, we offer project visualization and construction planning through cutting-edge technology and precise drafting expertise. Our advanced 3D rendering capabilities transform concepts into vivid reality, allowing clients and contractors to experience their finished projects before breaking ground. Whether you need detailed 3D rendering in Wooster, OH or comprehensive construction documentation elsewhere in Ohio, we deliver crystal-clear visualizations that eliminate guesswork and streamline the building process.
Why Work With Us for Columbus Construction Plan Drafting and 3D Visualization
Rendering and Drafting Services We Offer
Professional 3D Renderings
Transform your project concepts into photorealistic visualizations that provide complete peace of mind for clients while helping contractors visualize every installation detail. The package includes 4-5 photorealistic images, 1 walkthrough video, and 1 revision request, and is delivered within 1 week. Standard pricing is $240, with complex projects priced individually.
3D Rendering & Ohio Construction Plan Drafting
Our comprehensive plan meets building permit requirements while providing clear, easy-to-read documentation for jobsite use. The package includes 3D rendering package plus detailed building plans and is delivered within 1-2 weeks. Standard pricing is $480, with complex projects priced individually.
3D Rendering & Plan Drafting & Material Lists
We streamline your entire pre-construction process by providing comprehensive material lists alongside your visualization and planning documents. This tier of service includes 3D rendering package, detailed building plans, and a complete material list, and is delivered within 1-2 weeks. Standard pricing is $600, with complex projects priced individually.
Common Questions about Rendering and Drafting
Our streamlined process begins with an initial consultation for new contractor partnerships to establish clear expectations and project requirements. You then use our convenient online ordering system to select your preferred package and upload project details, sketches, or reference images.
Our photorealistic 3D renderings serve as powerful visualization tools that give clients complete confidence in their investment while helping contractors identify all installation details before work begins. This advanced visualization catches overlooked elements during planning, preventing costly changes once construction starts.
Yes, our plan sets are designed to meet building permit requirements. We focus on creating simple, straightforward documentation that’s easy to interpret on the jobsite while satisfying regulatory standards for approval processes.
Our comprehensive material lists include all project components except basic fasteners, organized for easy ordering from your preferred suppliers. This eliminates guesswork and reduces material waste while ensuring you have everything needed for successful project completion.
FEATURED 3D RENDERING PROJECTS
Explore our portfolio of 3D visualizations and construction planning projects throughout Ohio. See how we’ve helped contractors and clients bring their visions to life with stunning accuracy and comprehensive documentation.
Ready to Get Started?
Transform your construction projects with professional 3D rendering and planning services. Our expert team delivers crystal-clear visualizations and permit-ready documentation that eliminates guesswork and streamlines the building process. Contact us today for your free estimate.


